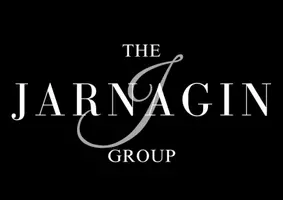
Denver Website
kari@thejarnagingroup.com651 Alpine Ranch CIR Canon City, CO 81212
3 Beds
4 Baths
4,681 SqFt
UPDATED:
11/03/2024 12:02 AM
Key Details
Property Type Single Family Home
Sub Type Single Family Residence
Listing Status Active
Purchase Type For Sale
Square Footage 4,681 sqft
Price per Sqft $336
Subdivision Alpine Meadow Ranch
MLS Listing ID 4705217
Bedrooms 3
Full Baths 2
Half Baths 2
HOA Y/N No
Abv Grd Liv Area 4,681
Originating Board recolorado
Year Built 2012
Annual Tax Amount $5,002
Tax Year 2023
Lot Size 37.970 Acres
Acres 37.97
Property Description
As you step inside, you will discover a newly remodeled chef’s kitchen, boasting a 48” Wolf range with double ovens, accompanied by a Sub Zero refrigerator and Sub Zero freezer. Enhancing the culinary experience are two 5’ x 8’ granite topped islands, a walk-in pantry and a separate wet bar/coffee station, ideal for hosting guests.
Unwind with unobstructed vistas of the majestic Sangre de Cristo mountain range visible from multiple vantage points throughout the home, with a glimpse of Pike’s Peak in the periphery.
The expansive primary bedroom suite offers a walk-in closet, separate bathrooms, a walk-in shower, and a sitting room, all affording breathtaking views from every window.
A bonus 42’ x 72’ concrete floor Cleary outbuilding with a 14’ automatic roll-up door perfectly suited for your Class A RV with 50 amp power plug-in. Additionally, there are two 12’ automatic roll-up doors and a convenient 7’ man door. Inside, also discover a professional cabinet shop, fully equipped for both seasoned pros and dedicated hobbyists alike.
This property seamlessly blends luxury living with essential amenities, offering a true sanctuary in the heart of nature.
Location
State CO
County Fremont
Zoning AG Res
Rooms
Main Level Bedrooms 2
Interior
Heating Forced Air, Pellet Stove
Cooling None
Fireplaces Number 1
Fireplaces Type Family Room, Wood Burning
Fireplace Y
Exterior
Garage Oversized Door, RV Garage
Garage Spaces 8.0
Utilities Available Electricity Connected, Propane
View Mountain(s)
Roof Type Metal
Total Parking Spaces 8
Garage Yes
Building
Lot Description Borders Public Land
Sewer Septic Tank
Water Well
Level or Stories Two
Structure Type Frame,Stone,Stucco
Schools
Elementary Schools Harrison
Middle Schools Harrison
High Schools Canon City
School District Canon City Re-1
Others
Senior Community No
Ownership Agent Owner
Acceptable Financing Cash, Conventional, Jumbo
Listing Terms Cash, Conventional, Jumbo
Special Listing Condition None

6455 S. Yosemite St., Suite 500 Greenwood Village, CO 80111 USA
GET MORE INFORMATION

Denver Website
Broker Associate | FA.FA.100004380





