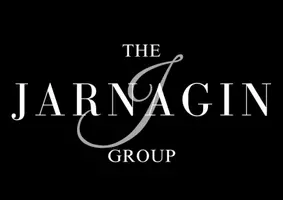For more information regarding the value of a property, please contact us for a free consultation.
373 Mount Rainier st ST Berthoud, CO 80513
Want to know what your home might be worth? Contact us for a FREE valuation!

Denver Website
kari@thejarnagingroup.comOur team is ready to help you sell your home for the highest possible price ASAP
Key Details
Sold Price $650,000
Property Type Single Family Home
Sub Type Single Family Residence
Listing Status Sold
Purchase Type For Sale
Square Footage 2,865 sqft
Price per Sqft $226
Subdivision Heritage Ridge 5Th Filing
MLS Listing ID 4529421
Sold Date 03/25/22
Style Contemporary
Bedrooms 4
Full Baths 3
Condo Fees $600
HOA Fees $50/ann
HOA Y/N Yes
Abv Grd Liv Area 1,765
Originating Board recolorado
Year Built 2021
Annual Tax Amount $3,555
Tax Year 2020
Acres 0.17
Property Description
Bright and open 2 car garage ranch home in the prestigious Heritage Ridge community! Three large bedrooms, and 2 bathrooms in a wonderful main level living with open floorpan, fireplace and gourmet kitchen with contemporary subway tile backsplash, quality built with beautiful upgraded features such as stainless steel appliances, large laundry room with beautiful washer and dryer, granite c-tops in the whole house a huge Island, gas range and luxury laminate floors. Relaxing primary suite with dual vanities, a big walk-in closet with custom wood shelving.
the house is in a Garden level, with a huge 1,760 Sq basement, 1,100 Sq finished with 3 more rooms a full bathroom and a big living room.
This house was built by a prestigious Builder (American Legend), the schools in Berthoud are the best in the area.
Enjoy the park, pool & Trails in the community or walk to downtown shops and restaurant.
Location
State CO
County Larimer
Zoning R1
Rooms
Basement Bath/Stubbed, Finished, Interior Entry, Partial
Main Level Bedrooms 4
Interior
Interior Features Ceiling Fan(s), Entrance Foyer, Granite Counters, High Speed Internet, Kitchen Island, Primary Suite, Open Floorplan, Pantry, Smoke Free, Walk-In Closet(s)
Heating Electric, Hot Water, Natural Gas
Cooling Central Air
Flooring Carpet, Laminate, Tile
Fireplaces Number 1
Fireplaces Type Family Room, Gas Log, Insert
Fireplace Y
Appliance Convection Oven, Cooktop, Dishwasher, Disposal, Dryer, Gas Water Heater, Microwave, Range Hood, Refrigerator, Self Cleaning Oven, Smart Appliances, Washer
Laundry In Unit
Exterior
Exterior Feature Garden, Gas Valve, Lighting, Private Yard, Rain Gutters, Smart Irrigation
Garage Concrete, Dry Walled, Electric Vehicle Charging Station(s), Finished, Lighted
Garage Spaces 2.0
Fence Partial
Pool Outdoor Pool
Utilities Available Electricity Connected, Internet Access (Wired), Natural Gas Connected, Phone Available
View Mountain(s)
Roof Type Architecural Shingle, Composition
Total Parking Spaces 2
Garage Yes
Building
Lot Description Irrigated, Landscaped, Sprinklers In Front, Sprinklers In Rear
Foundation Block, Slab
Sewer Public Sewer
Water Public
Level or Stories One
Structure Type Block, Concrete, Frame, Stone, Vinyl Siding
Schools
Elementary Schools Ivy Stockwell
Middle Schools Turner
High Schools Berthoud
School District Thompson R2-J
Others
Senior Community No
Ownership Agent Owner
Acceptable Financing Cash, Conventional, FHA
Listing Terms Cash, Conventional, FHA
Special Listing Condition None
Pets Description Cats OK, Dogs OK
Read Less

© 2024 METROLIST, INC., DBA RECOLORADO® – All Rights Reserved
6455 S. Yosemite St., Suite 500 Greenwood Village, CO 80111 USA
Bought with Durango Steele Ltd.
GET MORE INFORMATION

Denver Website
Broker Associate | FA.FA.100004380



