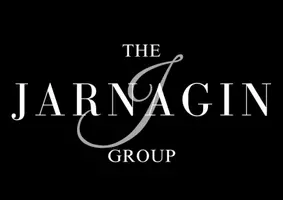For more information regarding the value of a property, please contact us for a free consultation.
1307 N Raynolds AVE Canon City, CO 81212
Want to know what your home might be worth? Contact us for a FREE valuation!

Denver Website
kari@thejarnagingroup.comOur team is ready to help you sell your home for the highest possible price ASAP
Key Details
Sold Price $200,000
Property Type Single Family Home
Sub Type Single Family Residence
Listing Status Sold
Purchase Type For Sale
Square Footage 1,144 sqft
Price per Sqft $174
Subdivision Gloy Sub
MLS Listing ID 5041760
Sold Date 03/24/22
Bedrooms 3
Full Baths 1
HOA Y/N No
Abv Grd Liv Area 1,144
Originating Board recolorado
Year Built 1914
Annual Tax Amount $1,102
Tax Year 2021
Lot Size 1 Sqft
Acres 1.28
Property Description
Tucked away on the edge of Canon City is this charming 3 bedroom 1 bathroom rancher. With 1.28 acres nestled under mature shade trees and located just minutes away from access to Red Canyon Park, this home is a perfect private getaway. The property boasts plenty of room for all of your animals and toys as it comes with irrigated pastures, a detached storage shed as well as a large detached horse stable/garage/carport. As you enter this original 1914 home, you will be greeted with striking exposed beam ceilings and a brick wood-burning fireplace in the living room. Some other features you will love are the rustic-style cabinetry, oak floors in the dining room and nice tile floors in the kitchen, as well as the additional eat-in breakfast area. Some other added bonuses are the two closets in the master bedroom, an unfinished partial basement/cellar, just over 5 shares of the Canon Heights irrigation ditch and a BRAND NEW septic system installed in 2022! With the right upgrades this home has amazing potential, so come check it out today!
Location
State CO
County Fremont
Rooms
Basement Cellar, Unfinished
Main Level Bedrooms 3
Interior
Interior Features Breakfast Nook, Ceiling Fan(s), Eat-in Kitchen
Heating Electric, Forced Air, Natural Gas, Wood
Cooling Evaporative Cooling
Flooring Carpet, Tile, Vinyl, Wood
Fireplaces Number 1
Fireplaces Type Living Room, Wood Burning
Fireplace Y
Appliance Dishwasher, Dryer, Microwave, Oven, Range, Refrigerator, Washer
Exterior
Exterior Feature Dog Run, Private Yard
Garage Driveway-Gravel, Storage
Garage Spaces 1.0
Fence Fenced Pasture, Full
Utilities Available Electricity Connected, Natural Gas Connected
View Mountain(s)
Roof Type Composition, Metal
Total Parking Spaces 12
Garage No
Building
Lot Description Corner Lot, Ditch, Irrigated, Secluded
Foundation Concrete Perimeter
Sewer Septic Tank
Water Agriculture/Ditch Water, Public
Level or Stories One
Structure Type Frame, Vinyl Siding
Schools
Elementary Schools Harrison
Middle Schools Harrison
High Schools Canon City
School District Canon City Re-1
Others
Senior Community No
Ownership Estate
Acceptable Financing Cash
Listing Terms Cash
Special Listing Condition None
Read Less

© 2024 METROLIST, INC., DBA RECOLORADO® – All Rights Reserved
6455 S. Yosemite St., Suite 500 Greenwood Village, CO 80111 USA
Bought with NON MLS PARTICIPANT
GET MORE INFORMATION

Denver Website
Broker Associate | FA.FA.100004380



