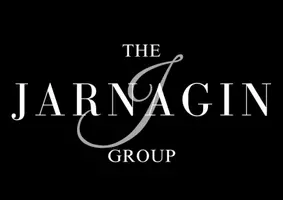For more information regarding the value of a property, please contact us for a free consultation.
10872 Capstone CT Highlands Ranch, CO 80126
Want to know what your home might be worth? Contact us for a FREE valuation!

Denver Website
kari@thejarnagingroup.comOur team is ready to help you sell your home for the highest possible price ASAP
Key Details
Sold Price $1,640,000
Property Type Single Family Home
Sub Type Single Family Residence
Listing Status Sold
Purchase Type For Sale
Square Footage 4,659 sqft
Price per Sqft $352
Subdivision Backcountry
MLS Listing ID 8197928
Sold Date 07/07/23
Style Mountain Contemporary
Bedrooms 5
Full Baths 3
Half Baths 1
Condo Fees $165
HOA Fees $55/qua
HOA Y/N Yes
Abv Grd Liv Area 2,563
Originating Board recolorado
Year Built 2014
Annual Tax Amount $6,202
Tax Year 2022
Lot Size 10,454 Sqft
Acres 0.24
Property Description
Welcome home to this impressive ranch style home on a corner lot in the popular BackCountry neighborhood. Enjoy views from every window including vast open space from the back, city lights, and mountains from the dining room and covered back deck. With over 5,000 total square feet you'll have room for entertaining loved ones on both levels. Whether it's the glamorous kitchen highlighted by the leathered granite island and the fresh white cabinetry or downstairs in the walk out basement where you can gather around the wet bar or step outside to the large private yard. You'll be happy to find 3 bedrooms on the main level with 2 more bedrooms in the lower level and a surprise bonus area downstairs ready for what you need whether it's a gym, an office, or a craft room! Just steps from the Sundial House where you will enjoy meeting your new neighbors at the pool, Pikes Pub, or the fitness center. If you prefer to ride in style, there's plenty of room in the finished 3 car garage to store a golf cart for getting around the neighborhood. Professional photos will be posted on June 10th.Open house and showings start at 1:00 pm June 10th.
Location
State CO
County Douglas
Rooms
Basement Exterior Entry, Finished, Full, Sump Pump, Walk-Out Access
Main Level Bedrooms 3
Interior
Interior Features Breakfast Nook, Built-in Features, Ceiling Fan(s), Central Vacuum, Eat-in Kitchen, Entrance Foyer, Five Piece Bath, Granite Counters, High Ceilings, High Speed Internet, Kitchen Island, Pantry, Primary Suite, Quartz Counters, Radon Mitigation System, Smoke Free, Tile Counters, Utility Sink, Walk-In Closet(s), Wet Bar
Heating Forced Air
Cooling Central Air
Flooring Carpet, Tile, Wood
Fireplaces Number 1
Fireplaces Type Great Room
Fireplace Y
Appliance Bar Fridge, Convection Oven, Dishwasher, Disposal, Double Oven, Dryer, Microwave, Refrigerator, Self Cleaning Oven, Sump Pump, Washer, Water Softener
Exterior
Exterior Feature Garden, Gas Grill, Lighting, Private Yard, Rain Gutters
Garage Concrete, Dry Walled, Exterior Access Door, Finished, Floor Coating, Insulated Garage, Oversized, Tandem
Garage Spaces 3.0
Fence Full
Utilities Available Cable Available, Electricity Connected, Internet Access (Wired), Natural Gas Connected, Phone Available
View City, Mountain(s)
Roof Type Concrete
Total Parking Spaces 3
Garage Yes
Building
Lot Description Corner Lot, Cul-De-Sac, Greenbelt, Landscaped, Master Planned, Open Space, Sprinklers In Front, Sprinklers In Rear
Foundation Slab
Sewer Public Sewer
Water Public
Level or Stories One
Structure Type Frame, Stone
Schools
Elementary Schools Stone Mountain
Middle Schools Ranch View
High Schools Thunderridge
School District Douglas Re-1
Others
Senior Community No
Ownership Individual
Acceptable Financing Cash, Conventional, Jumbo, VA Loan
Listing Terms Cash, Conventional, Jumbo, VA Loan
Special Listing Condition None
Pets Description Cats OK, Dogs OK, Number Limit
Read Less

© 2024 METROLIST, INC., DBA RECOLORADO® – All Rights Reserved
6455 S. Yosemite St., Suite 500 Greenwood Village, CO 80111 USA
Bought with Compass - Denver
GET MORE INFORMATION

Denver Website
Broker Associate | FA.FA.100004380



