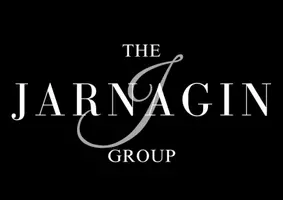For more information regarding the value of a property, please contact us for a free consultation.
10547 Ashfield ST Highlands Ranch, CO 80126
Want to know what your home might be worth? Contact us for a FREE valuation!

Denver Website
kari@thejarnagingroup.comOur team is ready to help you sell your home for the highest possible price ASAP
Key Details
Sold Price $677,500
Property Type Single Family Home
Sub Type Single Family Residence
Listing Status Sold
Purchase Type For Sale
Square Footage 2,544 sqft
Price per Sqft $266
Subdivision Highland Walk
MLS Listing ID 5155306
Sold Date 08/11/23
Bedrooms 4
Full Baths 2
Half Baths 1
Condo Fees $624
HOA Fees $52/ann
HOA Y/N Yes
Abv Grd Liv Area 2,544
Originating Board recolorado
Year Built 2006
Annual Tax Amount $3,072
Tax Year 2022
Lot Size 4,356 Sqft
Acres 0.1
Property Description
This stunning maintenance-free patio home offers a prime location with breathtaking mountain and city views. Situated on an elevated position, this larger patio home provides a sense of tranquility and beauty.
Step inside and be greeted by a recently updated kitchen featuring sleek granite countertops and stainless steel appliances. This modern and functional kitchen is sure to delight any culinary enthusiast. The main level boasts an open floor plan, creating a seamless flow between the various living spaces. Additionally, there is an office or flex space conveniently located near the entrance, providing a versatile area to suit your needs.
The family room is a cozy retreat, complete with a gas fireplace that not only adds warmth but also offers an incredible view of the majestic mountains. Imagine relaxing here and taking in the natural beauty that surrounds you.
As you ascend to the upper level, you'll discover a luxurious master suite that exudes elegance. This private sanctuary features a spacious 5-piece bath, perfect for unwinding after a long day. A generous walk-in closet provides ample storage space for your belongings. Moreover, the master suite treats you to awe-inspiring views that are sure to inspire and uplift.
In addition to the master suite, there are three more well-appointed bedrooms on the upper level, offering comfortable living spaces for family members or guests. Each bedroom is thoughtfully designed to provide both comfort and privacy.
This exceptional property combines low-maintenance living, captivating views, and stylish updates. Incredible value for this model.
Don't miss the opportunity to make this your new home and experience the best of Highlands Ranch living.
Location
State CO
County Douglas
Zoning PDU
Interior
Interior Features Ceiling Fan(s), Five Piece Bath, Granite Counters, High Ceilings, Jack & Jill Bathroom, Open Floorplan, Primary Suite, Walk-In Closet(s)
Heating Forced Air
Cooling Central Air
Flooring Carpet, Laminate, Tile
Fireplaces Number 1
Fireplaces Type Gas
Fireplace Y
Appliance Dishwasher, Disposal, Microwave, Oven, Range, Refrigerator, Self Cleaning Oven
Laundry Laundry Closet
Exterior
Exterior Feature Garden
Garage Spaces 2.0
Fence Partial
Utilities Available Cable Available, Electricity Available, Natural Gas Available, Phone Available
Roof Type Architecural Shingle
Total Parking Spaces 2
Garage Yes
Building
Foundation Structural
Sewer Public Sewer
Water Public
Level or Stories Two
Structure Type Rock, Wood Siding
Schools
Elementary Schools Copper Mesa
Middle Schools Mountain Ridge
High Schools Mountain Vista
School District Douglas Re-1
Others
Senior Community No
Ownership Individual
Acceptable Financing Cash, Conventional, FHA, VA Loan
Listing Terms Cash, Conventional, FHA, VA Loan
Special Listing Condition None
Pets Description Yes
Read Less

© 2024 METROLIST, INC., DBA RECOLORADO® – All Rights Reserved
6455 S. Yosemite St., Suite 500 Greenwood Village, CO 80111 USA
Bought with HomeSmart
GET MORE INFORMATION

Denver Website
Broker Associate | FA.FA.100004380



