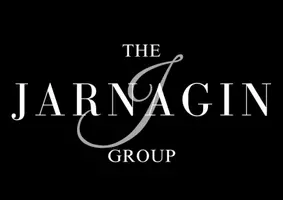For more information regarding the value of a property, please contact us for a free consultation.
10868 Greycliffe WAY Highlands Ranch, CO 80126
Want to know what your home might be worth? Contact us for a FREE valuation!

Denver Website
kari@thejarnagingroup.comOur team is ready to help you sell your home for the highest possible price ASAP
Key Details
Sold Price $1,730,000
Property Type Single Family Home
Sub Type Single Family Residence
Listing Status Sold
Purchase Type For Sale
Square Footage 4,753 sqft
Price per Sqft $363
Subdivision Backcountry
MLS Listing ID 8227867
Sold Date 11/17/23
Bedrooms 5
Full Baths 3
Half Baths 1
Three Quarter Bath 1
Condo Fees $660
HOA Fees $55/ann
HOA Y/N Yes
Abv Grd Liv Area 3,582
Originating Board recolorado
Year Built 2018
Annual Tax Amount $6,242
Tax Year 2022
Lot Size 9,583 Sqft
Acres 0.22
Property Description
Nestled on a quiet cul-de-sac backing to open space in the highly sought-after, gated Backcountry neighborhood, this home offers 5 beds and 4.5 baths. This meticulously maintained home offers 2 main-level studies, one of which has a captivating French door entrance. The gourmet kitchen offers an abundance of natural lighting, a large center island, new Quartz countertops, GE Monogram appliances, double ovens, an instant hot water dispenser, a built-in refrigerator, a wine fridge, soft close cabinets with pullout shelves and a walk in pantry. Off the kitchen, the back deck is the perfect place to view the sunrise or enjoy your dinner in the evening under the string lighting. Upstairs, the spacious primary bedroom provides a 5 piece bath and custom built in his & her walk-in closets. In addition to the laundry room upstairs, this home includes another three bedrooms. The first two bedrooms are joined together through a convenient Jack-and-Jill bathroom and the additional bedroom contains a full bathroom. The walk-out basement encompasses a wet bar, and a built-in flatscreen television perfect for entertaining parties of all sizes. The basement includes the final bedroom and 3/4 bathroom. Additionally, there is an unfinished, vast workout room and plenty of storage space. No space is wasted in this dynamic, yet beautiful home. But it doesn't stop there because Backcountry amenities are endless. This stunning neighborhood includes the Sundial House, fitness center, pool, spa, over 8,000 acres of hiking and biking trails, and more.
Location
State CO
County Douglas
Rooms
Basement Bath/Stubbed, Finished, Full, Sump Pump, Walk-Out Access
Interior
Interior Features Ceiling Fan(s), Five Piece Bath, Jack & Jill Bathroom, Kitchen Island, Pantry, Quartz Counters, Radon Mitigation System, Smoke Free, Walk-In Closet(s), Wet Bar
Heating Forced Air
Cooling Central Air
Flooring Carpet, Tile
Fireplaces Number 1
Fireplaces Type Family Room, Gas
Equipment Home Theater, Satellite Dish
Fireplace Y
Appliance Convection Oven, Cooktop, Dishwasher, Disposal, Double Oven, Freezer, Gas Water Heater, Microwave, Oven, Range, Range Hood, Refrigerator, Self Cleaning Oven, Sump Pump, Water Purifier, Water Softener, Wine Cooler
Exterior
Exterior Feature Balcony, Dog Run, Garden, Gas Valve, Lighting, Rain Gutters
Garage 220 Volts, Concrete, Oversized, Storage
Garage Spaces 3.0
Fence Full
View Meadow
Roof Type Cement Shake
Total Parking Spaces 3
Garage Yes
Building
Lot Description Cul-De-Sac, Greenbelt, Landscaped, Open Space, Sprinklers In Front, Sprinklers In Rear
Foundation Structural
Sewer Public Sewer
Water Public
Level or Stories Two
Structure Type Frame,Stone,Stucco
Schools
Elementary Schools Stone Mountain
Middle Schools Ranch View
High Schools Thunderridge
School District Douglas Re-1
Others
Senior Community No
Ownership Agent Owner
Acceptable Financing Cash, Conventional, Jumbo, VA Loan
Listing Terms Cash, Conventional, Jumbo, VA Loan
Special Listing Condition None
Pets Description Yes
Read Less

© 2024 METROLIST, INC., DBA RECOLORADO® – All Rights Reserved
6455 S. Yosemite St., Suite 500 Greenwood Village, CO 80111 USA
Bought with Realty One Group Premier
GET MORE INFORMATION

Denver Website
Broker Associate | FA.FA.100004380



