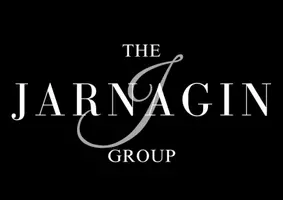For more information regarding the value of a property, please contact us for a free consultation.
1222 Starglow PL Highlands Ranch, CO 80126
Want to know what your home might be worth? Contact us for a FREE valuation!

Denver Website
kari@thejarnagingroup.comOur team is ready to help you sell your home for the highest possible price ASAP
Key Details
Sold Price $1,599,000
Property Type Single Family Home
Sub Type Single Family Residence
Listing Status Sold
Purchase Type For Sale
Square Footage 5,237 sqft
Price per Sqft $305
Subdivision Backcountry
MLS Listing ID 3741102
Sold Date 03/15/24
Style Traditional
Bedrooms 6
Full Baths 3
Half Baths 2
Three Quarter Bath 2
Condo Fees $165
HOA Fees $55/qua
HOA Y/N Yes
Abv Grd Liv Area 3,553
Originating Board recolorado
Year Built 2016
Annual Tax Amount $10,710
Tax Year 2023
Lot Size 9,147 Sqft
Acres 0.21
Property Description
Welcome to this rare 6-bedroom, 7-bathroom home by Shea Homes in a coveted cul-de-sac in BackCountry. The bright kitchen boasts timeless white cabinetry & counters, an oversized 8' long center island, a corner walk-in pantry, & includes GE Monogram appliances (built-in refrigerator, double ovens, 6-burner gas cooktop, convection oven/microwave, & a warming drawer). The great room & breakfast nook offer spectacular views of the open space & sliding glass doors to the upper-level deck. A dining room, home office, main-level guest suite, & owners' entry with custom built-ins complete the main level. The upper level offers a primary bedroom with a wall of windows & an ensuite 5-piece bath, three additional bedrooms, two secondary bathrooms, & a laundry room with cabinetry & sink. The finished lower level features a theater room, a game room large enough for a pool table, a secondary family room, & a remarkable guest ensuite. Uncover hidden upgrades and meticulously maintained features including soft-close drawers, a newer garage door motor, an Aprilaire humidifier, enhanced landscaping, poured concrete walkways, two exterior gas-line hook-ups, & a fully insulated & finished 3-car garage. The front & backyards are tastefully landscaped with granite rocks, mature trees, & lush grass. Both sides of the home offer concrete walks to access the home’s mechanical systems & the fully fenced backyard. The backyard is park-like, spacious, & flat with large granite rock accents, trees for privacy, southern exposure, & open space. BackCountry is a highly desirable community of distinction offering a social events calendar for all ages, double gated access, an amphitheater with scenic views of the trail system, two parks, a pool, lap pool, hot tub, & a clubhouse with a restaurant space, workout facility, & entertainment space. The Discovery Center is currently being remodeled into a meeting space & coffee shop. Don't miss the opportunity to call this stunning residence your home.
Location
State CO
County Douglas
Zoning Residential
Rooms
Basement Daylight, Finished, Full, Sump Pump
Main Level Bedrooms 1
Interior
Interior Features Breakfast Nook, Built-in Features, Eat-in Kitchen, Entrance Foyer, Five Piece Bath, Kitchen Island, Open Floorplan, Pantry, Quartz Counters, Radon Mitigation System, Smoke Free, Walk-In Closet(s)
Heating Forced Air, Natural Gas
Cooling Air Conditioning-Room, Central Air
Flooring Carpet, Tile, Wood
Fireplaces Number 1
Fireplaces Type Great Room, Insert
Equipment Home Theater
Fireplace Y
Appliance Convection Oven, Dishwasher, Disposal, Double Oven, Dryer, Humidifier, Microwave, Range, Refrigerator, Sump Pump, Warming Drawer, Washer
Exterior
Exterior Feature Gas Valve
Garage 220 Volts, Concrete, Dry Walled, Finished, Insulated Garage
Garage Spaces 3.0
Fence Full
Utilities Available Electricity Connected, Natural Gas Connected
View Meadow
Roof Type Concrete
Total Parking Spaces 3
Garage Yes
Building
Lot Description Cul-De-Sac, Greenbelt, Irrigated, Landscaped, Level, Master Planned, Open Space, Sprinklers In Front, Sprinklers In Rear
Foundation Slab
Sewer Public Sewer
Water Public
Level or Stories Two
Structure Type Stone,Stucco
Schools
Elementary Schools Stone Mountain
Middle Schools Ranch View
High Schools Thunderridge
School District Douglas Re-1
Others
Senior Community No
Ownership Individual
Acceptable Financing Cash, Conventional
Listing Terms Cash, Conventional
Special Listing Condition None
Pets Description Cats OK, Dogs OK, Number Limit, Yes
Read Less

© 2024 METROLIST, INC., DBA RECOLORADO® – All Rights Reserved
6455 S. Yosemite St., Suite 500 Greenwood Village, CO 80111 USA
Bought with LIV Sotheby's International Realty
GET MORE INFORMATION

Denver Website
Broker Associate | FA.FA.100004380



