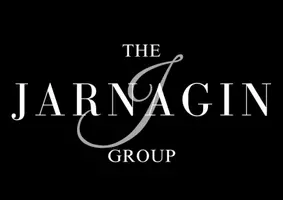For more information regarding the value of a property, please contact us for a free consultation.
1046 Brocade DR Highlands Ranch, CO 80126
Want to know what your home might be worth? Contact us for a FREE valuation!

Denver Website
kari@thejarnagingroup.comOur team is ready to help you sell your home for the highest possible price ASAP
Key Details
Sold Price $900,000
Property Type Single Family Home
Sub Type Single Family Residence
Listing Status Sold
Purchase Type For Sale
Square Footage 3,022 sqft
Price per Sqft $297
Subdivision Backcountry
MLS Listing ID 6625505
Sold Date 05/03/24
Bedrooms 4
Full Baths 1
Three Quarter Bath 3
Condo Fees $175
HOA Fees $58/qua
HOA Y/N Yes
Abv Grd Liv Area 1,591
Originating Board recolorado
Year Built 2020
Annual Tax Amount $4,498
Tax Year 2021
Lot Size 3,920 Sqft
Acres 0.09
Property Description
Wonderful Backcountry low-maintenance patio home with high end finishes throughout. The kitchen offers upgraded appliances, a large island for entertaining and a built in refrigerator. Large walk in closets in every bedroom. Lovely covered patio with flat screen set up and gas fireplace. The Backcountry neighborhood amenities include gated entry, The Sundial House, fitness room, seasonal pool and trails. Highlands Ranch amenities include use of the four HRCA recreation centers.
Location
State CO
County Douglas
Rooms
Basement Finished
Main Level Bedrooms 2
Interior
Interior Features Ceiling Fan(s), Eat-in Kitchen, Pantry, Quartz Counters, Walk-In Closet(s), Wet Bar
Heating Forced Air, Natural Gas
Cooling Central Air
Fireplaces Number 2
Fireplaces Type Gas, Living Room, Outside
Fireplace Y
Appliance Bar Fridge, Cooktop, Dishwasher, Disposal, Microwave, Oven, Range, Range Hood, Refrigerator, Wine Cooler
Exterior
Garage Spaces 2.0
Utilities Available Cable Available, Electricity Available, Internet Access (Wired), Natural Gas Available
Roof Type Unknown
Total Parking Spaces 2
Garage Yes
Building
Sewer Public Sewer
Water Public
Level or Stories One
Structure Type Frame
Schools
Elementary Schools Stone Mountain
Middle Schools Ranch View
High Schools Thunderridge
School District Douglas Re-1
Others
Senior Community No
Ownership Individual
Acceptable Financing Cash, Conventional
Listing Terms Cash, Conventional
Special Listing Condition None
Read Less

© 2024 METROLIST, INC., DBA RECOLORADO® – All Rights Reserved
6455 S. Yosemite St., Suite 500 Greenwood Village, CO 80111 USA
Bought with RE/MAX Professionals
GET MORE INFORMATION

Denver Website
Broker Associate | FA.FA.100004380



