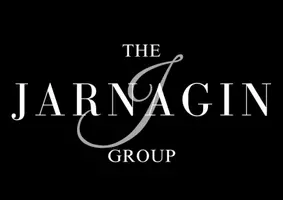For more information regarding the value of a property, please contact us for a free consultation.
6653 Blue Spruce ST Frederick, CO 80530
Want to know what your home might be worth? Contact us for a FREE valuation!

Denver Website
kari@thejarnagingroup.comOur team is ready to help you sell your home for the highest possible price ASAP
Key Details
Sold Price $598,500
Property Type Single Family Home
Sub Type Single Family Residence
Listing Status Sold
Purchase Type For Sale
Square Footage 2,538 sqft
Price per Sqft $235
Subdivision Carriage Hills
MLS Listing ID 9864284
Sold Date 05/10/24
Bedrooms 4
Full Baths 3
Half Baths 1
Condo Fees $105
HOA Fees $35/qua
HOA Y/N Yes
Abv Grd Liv Area 1,806
Originating Board recolorado
Year Built 2016
Annual Tax Amount $5,236
Tax Year 2023
Lot Size 6,534 Sqft
Acres 0.15
Property Description
OPEN HOUSE APRIL 13TH FROM 12-2 P.M. Enjoy the mountain views and sunsets from your back patio! The owners have taken pristine care of this 8 year old home. This is an upgraded, 2 story Tabor model from St. Aubyn Homes. This home faces East/West for natural light and less snow removal. Main level includes an open layout, tile entry, half bathroom, great room with a gas fireplace, dining space in the kitchen, updated kitchen with granite counters, engineered laminate wood floors, pantry, stainless appliances, gas stove. 2nd level includes a master suite with mountain views, 5 piece bathroom with tile floors, large soaking tub, double sink with granite counters, shower and walk in closet; 2 bedrooms with a jack and Jill bathroom with granite counters, and a separate laundry room for convenience. Top of the line finished basement with laminate floors, family room with electric fireplace, eating space, kitchenette with a mini fridge and sink, full bathroom with tile floors, and a bedroom with an egress window. Other upgrades include: Paid for solar system - save money on electric, central ac; 3 car garage with dog door to backyard, shelving and tv included; White wood blinds throughout, Newer roof, new exterior paint 2024, carriage style interior doors, sprinklers front and back. Walk to the elementary/middle school, Carbon Valley Rec Center, walk to the town of Frederick that has brunch, pizza and BBQ restaurants, and Centennial Park! The town of Frederick is growing and has a new KingSoopers being built close by! This home offers it all!
Location
State CO
County Weld
Zoning res
Rooms
Basement Finished
Interior
Interior Features Ceiling Fan(s), Five Piece Bath, Granite Counters, Jack & Jill Bathroom, Kitchen Island, Smoke Free, Wet Bar
Heating Forced Air
Cooling Central Air
Flooring Carpet, Laminate
Fireplaces Number 2
Fireplaces Type Electric, Gas
Fireplace Y
Appliance Bar Fridge, Dishwasher, Disposal, Dryer, Microwave, Oven, Range, Refrigerator, Washer
Laundry In Unit
Exterior
Exterior Feature Private Yard
Garage Spaces 3.0
Fence Full
Utilities Available Electricity Connected, Natural Gas Connected
Roof Type Composition
Total Parking Spaces 3
Garage Yes
Building
Lot Description Sprinklers In Front, Sprinklers In Rear
Sewer Public Sewer
Water Public
Level or Stories Two
Structure Type Frame
Schools
Elementary Schools Thunder Valley
Middle Schools Coal Ridge
High Schools Frederick
School District St. Vrain Valley Re-1J
Others
Senior Community No
Ownership Individual
Acceptable Financing Cash, Conventional, FHA, USDA Loan, VA Loan
Listing Terms Cash, Conventional, FHA, USDA Loan, VA Loan
Special Listing Condition None
Read Less

© 2024 METROLIST, INC., DBA RECOLORADO® – All Rights Reserved
6455 S. Yosemite St., Suite 500 Greenwood Village, CO 80111 USA
Bought with Keller Williams Preferred Realty
GET MORE INFORMATION

Denver Website
Broker Associate | FA.FA.100004380



