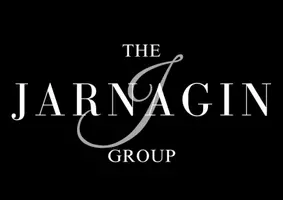For more information regarding the value of a property, please contact us for a free consultation.
1721 Chaparro CIR Berthoud, CO 80513
Want to know what your home might be worth? Contact us for a FREE valuation!

Denver Website
kari@thejarnagingroup.comOur team is ready to help you sell your home for the highest possible price ASAP
Key Details
Sold Price $925,000
Property Type Single Family Home
Sub Type Single Family Residence
Listing Status Sold
Purchase Type For Sale
Square Footage 1,574 sqft
Price per Sqft $587
Subdivision Horshoe Park North
MLS Listing ID 8758197
Sold Date 06/26/24
Bedrooms 3
Three Quarter Bath 2
HOA Y/N No
Abv Grd Liv Area 1,574
Originating Board recolorado
Year Built 1976
Annual Tax Amount $4,497
Tax Year 2023
Lot Size 2.230 Acres
Acres 2.23
Property Description
2 HOMES on approx. 2-1/2 ACRES in highly desirable Berthoud: Get away to open air, mountain views, peaceful living. This unique property has it all! Beautiful updated main home has 1,574 sq ft, 3 beds, 2 baths, good sized family room, new fireplace insert, central air, granite counter-tops, farm sink, new stovetop, large kitchen island with lots of deep soft close drawers, Large pantry, new water heater Spacious covered patio with shades, sprinkler system front and back. Radon Mitigation System.
ADU built 8 years ago has 864 sq ft 1- large bedroom, huge walk-in closet with washer and dryer hookups, 1 large bath, spacious kitchen, dining area, a huge yard, flag stone patio, central air, established flower beds on southside of ADU. Ideal for mother-in-law saving thousands on assisted living costs or for college student.
1,600 sq ft concrete floor shop w/padded 3-stall barn, 1 green house, cross-fenced horse pasture, horse pen, large in ground vegetable garden, several raised bed gardens, large front yard with fruit trees, chicken coop, berry bushes on north fence line,
Seller not accepting any contingent offers. Sale of home contingent on Sellers closing on replacement home. Possession - Close plus 7 days.
Location
State CO
County Larimer
Zoning FA1
Rooms
Main Level Bedrooms 3
Interior
Interior Features Granite Counters, Walk-In Closet(s)
Heating Forced Air
Cooling Central Air
Flooring Laminate
Fireplaces Number 1
Fireplaces Type Family Room
Fireplace Y
Appliance Cooktop, Oven
Exterior
Exterior Feature Garden, Private Yard
Garage Driveway-Gravel
Garage Spaces 2.0
Fence Fenced Pasture
View Mountain(s)
Roof Type Composition
Total Parking Spaces 2
Garage Yes
Building
Lot Description Corner Lot, Level
Foundation Concrete Perimeter
Sewer Septic Tank
Water Public
Level or Stories One
Structure Type Frame
Schools
Elementary Schools Ivy Stockwell
Middle Schools Turner
High Schools Berthoud
School District Thompson R2-J
Others
Senior Community No
Ownership Individual
Acceptable Financing Cash, Conventional, VA Loan
Listing Terms Cash, Conventional, VA Loan
Special Listing Condition None
Read Less

© 2024 METROLIST, INC., DBA RECOLORADO® – All Rights Reserved
6455 S. Yosemite St., Suite 500 Greenwood Village, CO 80111 USA
Bought with eXp Realty, LLC
GET MORE INFORMATION

Denver Website
Broker Associate | FA.FA.100004380



