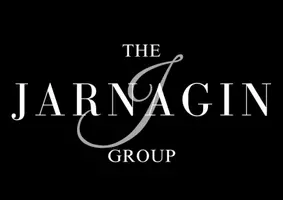For more information regarding the value of a property, please contact us for a free consultation.
3747 Seramonte DR Highlands Ranch, CO 80129
Want to know what your home might be worth? Contact us for a FREE valuation!

Denver Website
kari@thejarnagingroup.comOur team is ready to help you sell your home for the highest possible price ASAP
Key Details
Sold Price $664,000
Property Type Single Family Home
Sub Type Single Family Residence
Listing Status Sold
Purchase Type For Sale
Square Footage 2,495 sqft
Price per Sqft $266
Subdivision Highlands Ranch
MLS Listing ID 5044629
Sold Date 08/02/24
Bedrooms 3
Full Baths 2
Half Baths 1
Three Quarter Bath 1
Condo Fees $168
HOA Fees $56/qua
HOA Y/N Yes
Abv Grd Liv Area 1,937
Originating Board recolorado
Year Built 1991
Annual Tax Amount $3,910
Tax Year 2023
Lot Size 4,791 Sqft
Acres 0.11
Property Description
Discover This Beautiful Two-Story Home in Highlands Ranch! Welcome to this charming 3-bedroom, 4-bath home boasting 2,500 sq ft of finished living space. With newer carpet, freshly painted walls, and refinished hardwood floors as of June 2024, this home is move-in ready and waiting for you to make it your own. The light-filled, open interior greets you with a bright, 2-story foyer featuring light oak hardwood floors and expansive south-facing windows. The stylish, neutral palette throughout the living and dining rooms provides the perfect setting for gatherings and entertaining. The kitchen is a chef’s delight, featuring slab granite countertops, a center island, tile backsplash, an eat-in area, and all appliances included. The family room, with its beautiful refinished hardwood floors and brick fireplace, offers an inviting space for casual, comfortable living. Upstairs, the primary bedroom provides a peaceful and private retreat with vaulted ceilings, a huge walk-in closet, and an arched bay window. The luxurious 5-piece primary bath includes dual quartz vanities and custom tile work. For added convenience, the laundry is located on the upper level. Additional living space is available in the finished basement, which includes a large recreation room, a charming ¾ bath, and plenty of extra storage space. The basement could easily accommodate a bedroom, providing flexibility to suit your needs. The fully fenced backyard is a relaxing retreat with a Trex deck and a nice, level lawn, perfect for outdoor activities and gatherings. Homeowners in Highlands Ranch enjoy access to parks, trails, and four state-of-the-art recreational facilities. Situated in a fantastic location with great proximity to Plum Valley Trail/Open Space and close to Hwy 85 for quick access to Chatfield Reservoir, Castle Rock, and the Mineral Light Rail Station, this home offers the best of convenience and tranquility. Don’t miss the opportunity to make this impeccably maintained home yours.
Location
State CO
County Douglas
Zoning PDU
Rooms
Basement Partial
Interior
Interior Features Ceiling Fan(s), Eat-in Kitchen
Heating Forced Air
Cooling Central Air
Flooring Carpet, Tile, Wood
Fireplaces Number 1
Fireplaces Type Family Room
Fireplace Y
Appliance Dishwasher, Disposal, Gas Water Heater, Microwave, Oven, Refrigerator, Self Cleaning Oven
Exterior
Garage Spaces 2.0
Fence Full
Roof Type Composition
Total Parking Spaces 2
Garage Yes
Building
Sewer Public Sewer
Level or Stories Two
Structure Type Brick,Wood Siding
Schools
Elementary Schools Coyote Creek
Middle Schools Ranch View
High Schools Thunderridge
School District Douglas Re-1
Others
Senior Community No
Ownership Corporation/Trust
Acceptable Financing Cash, Conventional, FHA, VA Loan
Listing Terms Cash, Conventional, FHA, VA Loan
Special Listing Condition None
Read Less

© 2024 METROLIST, INC., DBA RECOLORADO® – All Rights Reserved
6455 S. Yosemite St., Suite 500 Greenwood Village, CO 80111 USA
Bought with RE/MAX of Cherry Creek
GET MORE INFORMATION

Denver Website
Broker Associate | FA.FA.100004380



