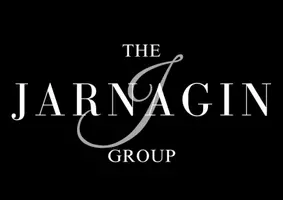For more information regarding the value of a property, please contact us for a free consultation.
10534 Fairhurst WAY Highlands Ranch, CO 80126
Want to know what your home might be worth? Contact us for a FREE valuation!

Denver Website
kari@thejarnagingroup.comOur team is ready to help you sell your home for the highest possible price ASAP
Key Details
Sold Price $1,325,000
Property Type Single Family Home
Sub Type Single Family Residence
Listing Status Sold
Purchase Type For Sale
Square Footage 3,637 sqft
Price per Sqft $364
Subdivision Backcountry
MLS Listing ID 9787632
Sold Date 10/07/24
Bedrooms 4
Full Baths 3
Half Baths 1
Condo Fees $168
HOA Fees $56/qua
HOA Y/N Yes
Abv Grd Liv Area 2,204
Originating Board recolorado
Year Built 2018
Annual Tax Amount $8,650
Tax Year 2023
Lot Size 9,583 Sqft
Acres 0.22
Property Description
Price Improved on this gorgeous home! Nestled in the fabulous Backcountry neighborhood, this luxurious ranch retreat is designed for ultimate comfort. On a serene cul-de-sac, this home offers a light, bright, and spacious atmosphere with new White Oak hardwood throughout the main living area. This open floor plan is ideal for contemporary living and entertaining, with a stunning kitchen flowing seamlessly into the spacious dining area and sunlit family room. A generously sized center waterfall island serves as the beautiful centerpiece to the gorgeous kitchen and is surrounded by sleek and modern white cabinets, stainless steel appliances, including a beverage refrigerator, Induction cooktop and range hood. Sellers spared no expense when remodeling this stunning home. Plantation shutters, beemed ceilings, custom lighting, tile and surfaces. Step outside and savor your morning coffee or unwind in the evening in the private backyard, where low-maintenance, beautiful landscaping surrounds a peaceful patio. Main floor guest suite with private bath. Main level office with custom built-ins. Luxurious master suite with stunning bath. Wood staircase with custom metal railings lead to the beautifully finished lower level with large bar. Oversized 2 car garage with epoxy floors is wired for 220 so you can bring your EV. Sliding doors and west facing windows are 3M UV protected. Centrally located in Backcountry with an easy walk to the new coffee shop and the many trails throughout the neighborhood. Snow removal to your door is covered by HOA making this low maintenance home truly lock and leave. This one is a perfect 10.
Location
State CO
County Douglas
Rooms
Basement Finished, Partial
Main Level Bedrooms 2
Interior
Interior Features Built-in Features, Ceiling Fan(s), Eat-in Kitchen, Entrance Foyer, Five Piece Bath, High Ceilings, Kitchen Island, Open Floorplan, Primary Suite, Quartz Counters, Radon Mitigation System, Smoke Free, Solid Surface Counters, Vaulted Ceiling(s), Walk-In Closet(s), Wet Bar
Heating Forced Air
Cooling Central Air
Flooring Carpet, Wood
Fireplaces Type Family Room
Fireplace N
Appliance Cooktop, Dishwasher, Disposal, Dryer, Humidifier, Microwave, Oven, Refrigerator, Self Cleaning Oven, Sump Pump, Washer
Exterior
Exterior Feature Garden, Gas Valve, Private Yard
Utilities Available Cable Available, Electricity Available, Electricity Connected, Internet Access (Wired)
Roof Type Concrete
Total Parking Spaces 2
Garage No
Building
Lot Description Cul-De-Sac
Sewer Public Sewer
Water Public
Level or Stories One
Structure Type Frame
Schools
Elementary Schools Stone Mountain
Middle Schools Ranch View
High Schools Thunderridge
School District Douglas Re-1
Others
Senior Community No
Ownership Individual
Acceptable Financing Cash, Conventional, Jumbo, VA Loan
Listing Terms Cash, Conventional, Jumbo, VA Loan
Special Listing Condition None
Read Less

© 2024 METROLIST, INC., DBA RECOLORADO® – All Rights Reserved
6455 S. Yosemite St., Suite 500 Greenwood Village, CO 80111 USA
Bought with Kentwood Real Estate Cherry Creek
GET MORE INFORMATION

Denver Website
Broker Associate | FA.FA.100004380

